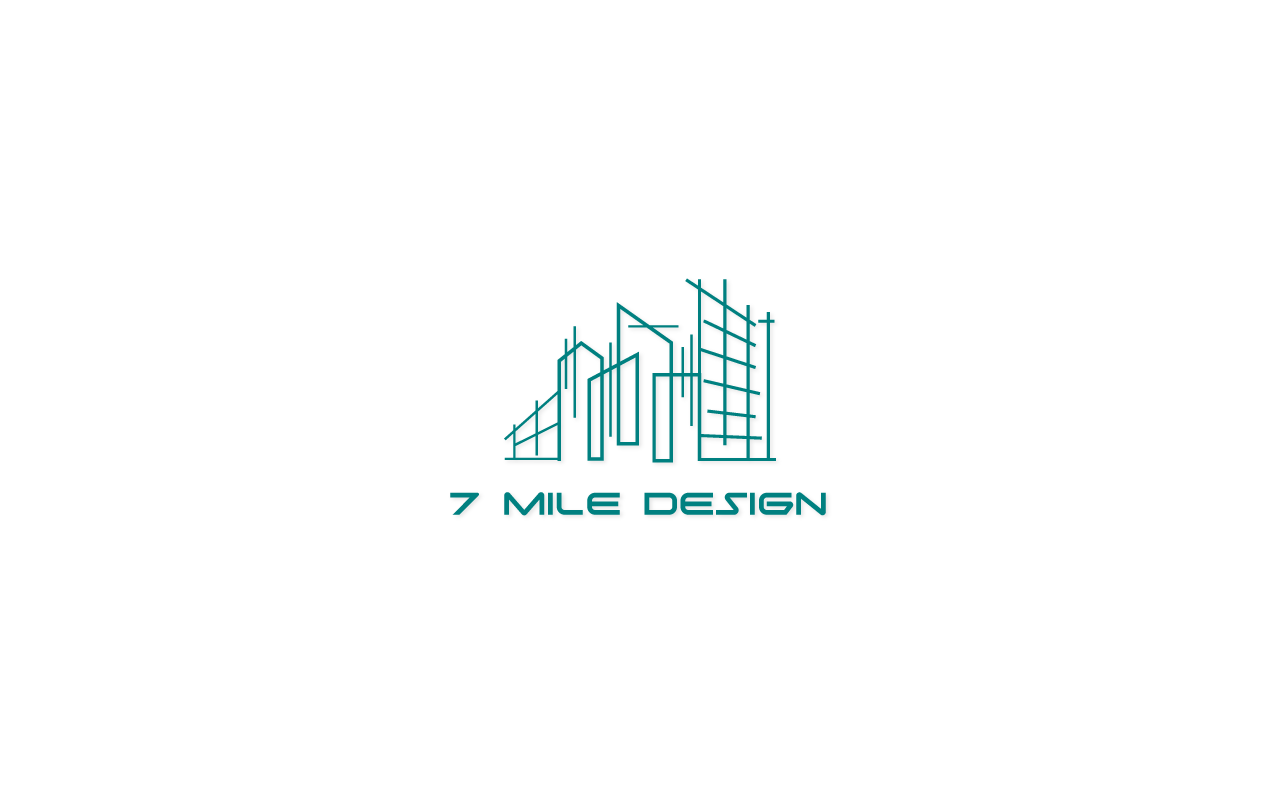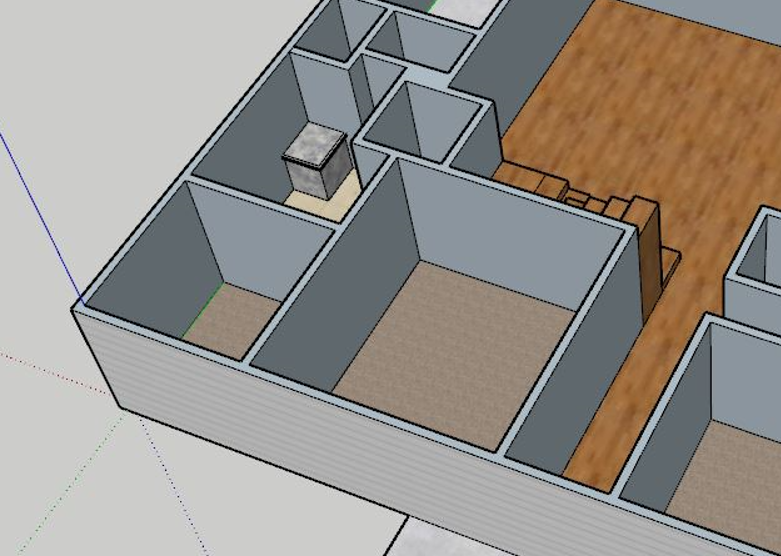When someone is looking to build or remodel their dream home, it can sometimes be difficult to imagine the final product. Countless hours are spent by not only the client but also designers, builders, architects, and draftsman to make sure every small detail is just right. As we all know, time is money and this can really add up if there are ongoing revisions. This is where a 3D rendering comes in to help. By creating simulated potential designs, the client and architect or builder can see the space in a realistic aspect.
3D Modeling with 7 Mile Design all starts with a floor plan. When a client submits their plans, we begin to analyze each aspect. Room size, kitchen and bath layouts, window placements, everything is studied. From there we send the client our quote and company policy and ask for their inspiration pictures and any specifics on materials they plan on using. After those are received, the magic happens!
Using a modeling software, the home is created from scratch; a virtual ground up experience. Each room is carefully created and 3D models are imported in to create a kitchen, a bathroom, a cozy loft area, everything is just the way the client has requested. Once the interior is completed, windows and doors are “installed” into the model. If the client has requested the exterior 3D rendering, a roof is created based on the elevation sketch. All other details are added on as well, stone type and color, board and batten the specific color the client would like to see, brick style, trim colors, and every porch post and window shutter is included. The home is now complete and the client can walk through the interior and exterior spaces to get a realistic glimpse into what their floor plan will become.
If a client is unsure about a particular element in their home such as fireplace placement, master bathroom layout, etc., it is at this time they may take any of that to their architect or builder. To be able to show them in an actual image of the space what they would like to change is a huge advantage many do not have with a simple floor plan. For other changes such as a kitchen backsplash or wall color, those changes are quick and easy to adjust and can be done without any floor plan revisions.
3D Rendering is truly an easy and time saving step in a home building process. Many design firms are implementing this process to their workflow to better visually communicate their work. Since many companies do not have someone in house to create these 3D visualizations, 7 Mile Design is here to help. Contact us today to discuss bringing your plan to life!

